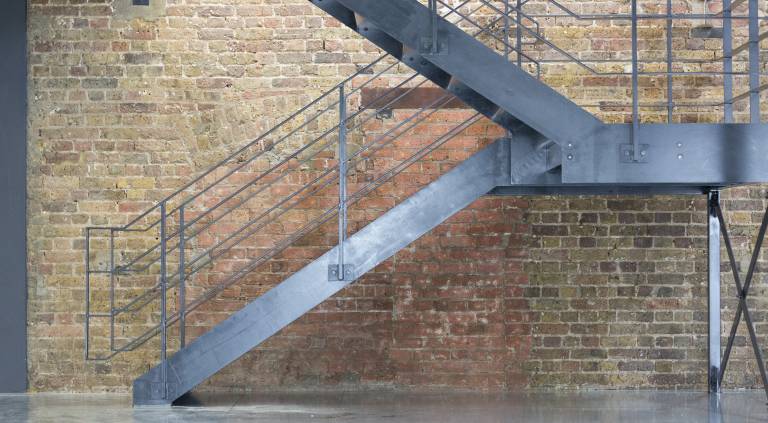Profile Overview
This scheme involved the full refurbishment of this 1800’s warehouse building to provide new category A office space.
One of the key aims of the project was to retain as many of the building’s original features as possible. Hence existing columns were revealed and exposed to complement the industrial aesthetic that was adopted as the base concept design for the building, while ensuring office floor loading requirements were met.
Structural interventions to complement the transformation from warehouse to office space included the creation of a new double height reception space and insertion of a lightweight mezzanine structure within the existing roofspace, to create an impressive addition to the building and maximise lettable area.




