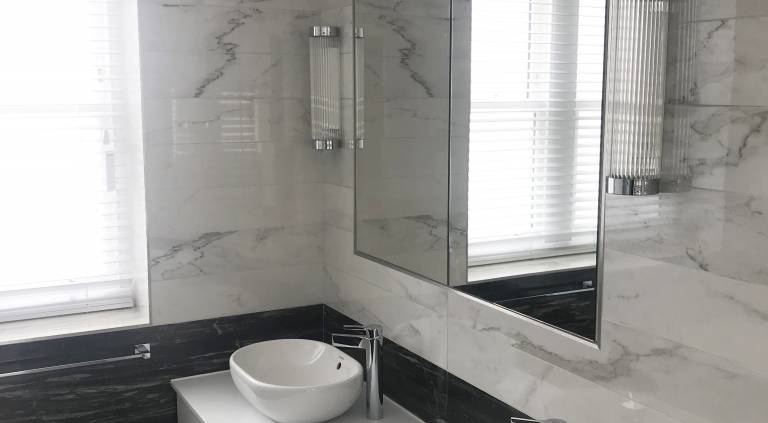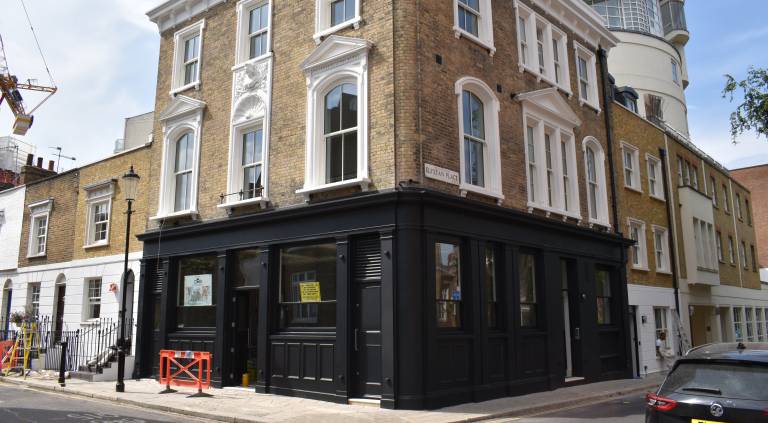Profile Overview
TTPP were appointed to provide multidisciplinary services on this large resiential unit in Central London, facing directly onto Sloane Square.
A key aspect of the project was the redesign of the existing inefficient layout, to provide more flexible open plan living space, improved circulation and better bathroom provision, including en-suites to each bedroom. This involved close liaison with RBKC Building Control on the fire safety strategy for the property.
The works provided newly refurbished hallway, cloakroom, living room, dining room, kitchen and three bedrooms each with en-suite and specified in accordance with Client’s agreed quality benchmark and also to meet portfolio wide sustainability targets.
Once suitable layouts had been agreed, TTPP were responsible for detailed design and delivery of the project, including architectural, project management and quantity surveying services.







