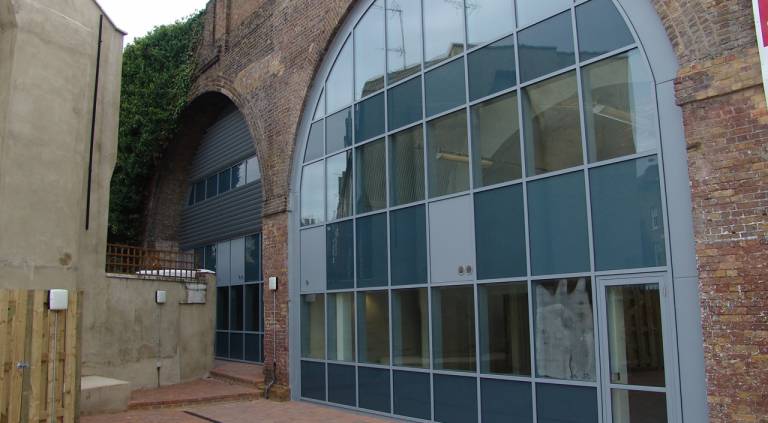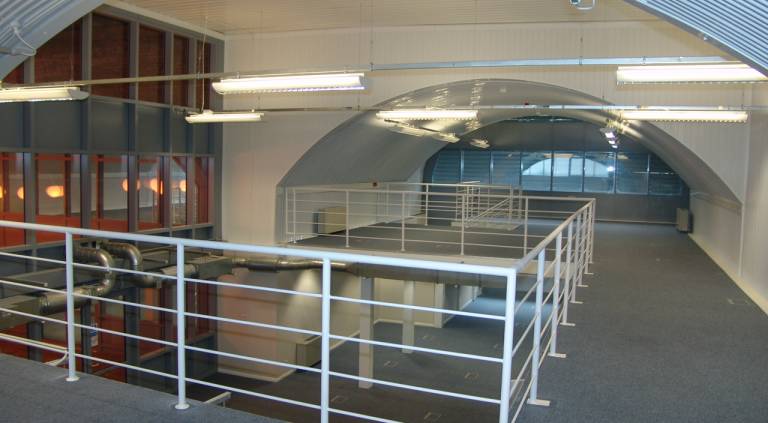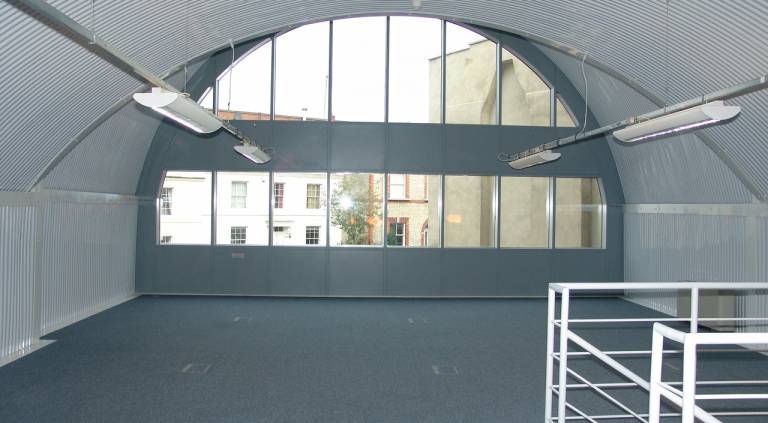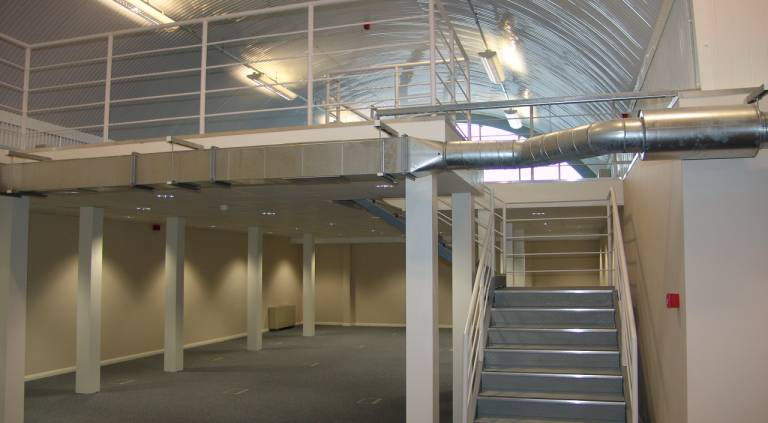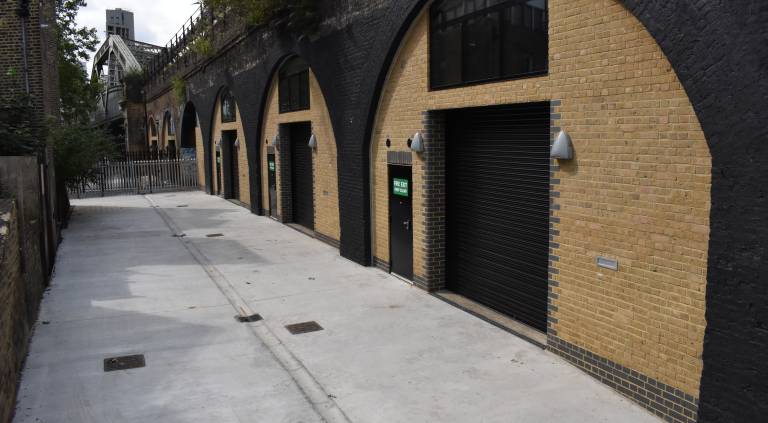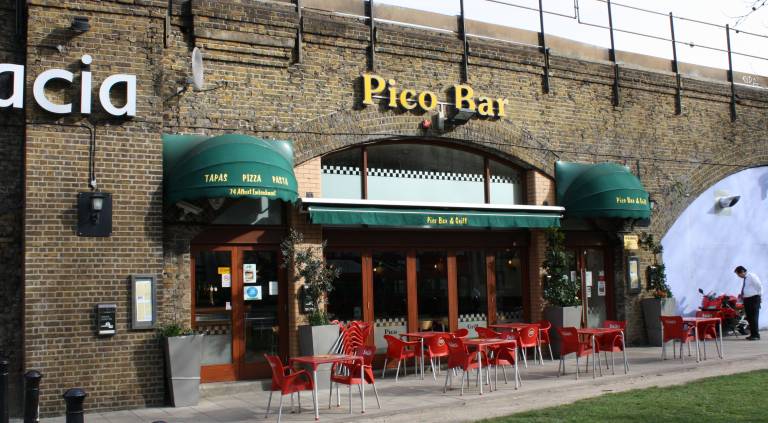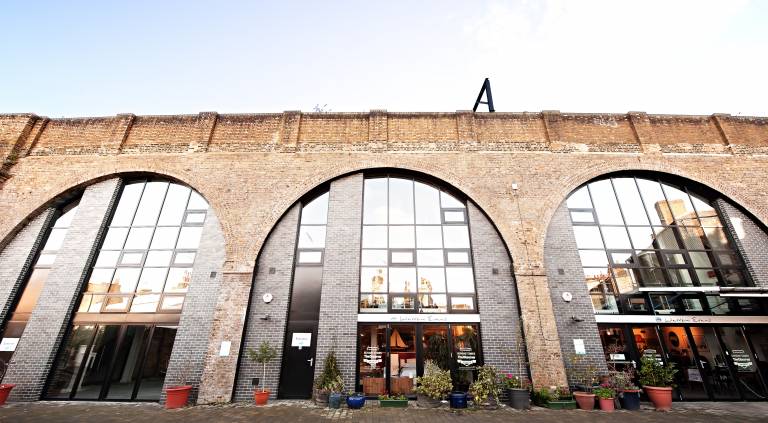Profile Overview
This scheme involved the modernisation of five railway arch viaducts, previously used as storage facilities, to create a contemporary office development.
The works included the full internal strip out and re-instatement of the internal finishes along with associated mechanical, electrical and plumbing services. To increase natural light, a new full height shop front complete with bi-folding doors was introduced to enhance the primary elevation. Internally the installation of a curved suspended ceiling grid system, the creation of new modern toilet facilities and the provision of a lift completed maximising the potential of this interesting and unique space.

